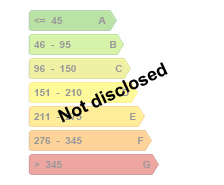Apartment for sale
1097500€
4 bedrooms 212 square meters
Overview
Description
Luxury apartment - No agencies
Spacious and bright luxury apartment located on the 7th floor of the "Résidence Da Vinci" at Avenue de la Renaissance 21. Ideally located in a quiet and pleasant neighborhood, opposite the Parc du Cinquantenaire and near the European institutions, this apartment offers a generous area of 212m².
The apartment consists of four bedrooms with the following areas: 25.33 m², 14.13 m², 14 m², and 12.75 m². A large living room with an open fireplace of 55.21 m² opens onto a fully equipped kitchen of 21.3 m² with a breathtaking view of the Parc du Cinquantenaire. For your comfort, it includes a shower room, a large bathroom, a small bathroom, and three toilets. The living space is further complemented by a day hall of 13.8 m², a night hall of 8.85 m², a storage room of 2.9 m², and a cellar of 6 m². Two indoor parking spaces are also included.
This property is immediately available and easily accessible thanks to its central location, close to the highway (E40/E19/E411) and well-served by public transport.Luxury apartment opposite the Parc du Cinquantenaire + 2 parking spaces
Spacious and bright luxury apartment located on the 7th floor of the residence “Da Vinci" at Avenue de la Renaissance 21. Ideally located in a The Mérode and Schuman train stations are within a 10-minute walk, and metro, tram, and bus services are in the immediate vicinity. Additionally, the apartment is located in a neutral zone of Brussels, prohibited for demonstrations.
This property is available immediately.
| Available as of | Immediately |
|---|---|
| Construction year | 1974 |
| Floor | 7 |
| Building condition | Good |
| Number of frontages | 2 |
| Covered parking spaces | 2 |
| Surroundings type | Urban |
| Asbestos certificate is available | Not specified |
| Living area | 212 square meters |
|---|---|
| Living room surface | 55 square meters |
| Dining room | Yes |
| Kitchen type | Hyper equipped |
| Kitchen surface | 21 square meters |
| Bedrooms | 4 |
| Bedroom 1 surface | 25 square meters |
| Bedroom 2 surface | 14 square meters |
| Bedroom 3 surface | 14 square meters |
| Bedroom 4 surface | 13 square meters |
| Dressing room | No |
| Bathrooms | 2 |
| Shower rooms | 1 |
| Toilets | 3 |
| Laundry room | Yes |
| Office | No |
| Professional space | No |
| Basement surface | 6 square meters |
| Armored door | Yes |
| Terrace surface | 19 square meters |
|---|
| Caretaker | Yes |
|---|---|
| Elevator | Yes |
| Accessible for disabled people | Yes |
| Intercom | Yes |
| Secure access / alarm | Yes |
| Armored door | Yes |
| Air conditioning | No |
| TV cable | Yes |
| Visio phone | No |
| Jacuzzi | No |
| Sauna | No |
| Swimming pool | No |
| Internet | Yes |
| Primary energy consumption | Not specified |
|---|---|
| Energy class | C |
| Reference number of the EPC report | Not specified |
| CO₂ emission | Not specified |
| Yearly theoretical total energy consumption | Not specified |
| Inspection report of the electrical installation | Yes |
| Conformity certification for fuel tanks | Not specified |
| Heat pump | No |
| Photovoltaic solar panels | No |
| Thermic solar panels | No |
| Common water heater | No |
| Double glazing | No |
| Type of building | Apartment building |
|---|
Asked price excluding notary fees (excluding eventual registration fees)
| Price | 1097500 € |
|---|---|
| Monthly charges | 700 € |
| Tenement building | No |
|
|
|
