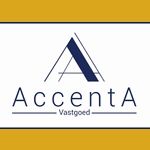Overview
Description
Charming renovated house with garden in Dilbeek
Discover this beautiful, fully renovated home located in the coveted Koningin Elisabethlaan in Dilbeek. This move-in ready family home combines a contemporary finish with exceptionally spacious and practical living comfort.
Layout:
Upon entering you are welcomed in a spacious entrance hall which opens onto the bright living space (45m2) which flows seamlessly into a modern, open kitchen. The kitchen is equipped with quality appliances and offers both views and access to the sunny garden and pleasant terrace.
The second floor has three spacious bedrooms, each with plenty of light and ample space for closets or a desk. The fully renovated bathroom exudes luxury and is equipped with modern amenities such as a freestanding bathtub and walk-in shower.
The home is fully basement, this provides space for at least 1 car and additional storage space in the back we find the spacious laundry room.
Advantages:
Fully renovated with high quality materials
Spacious layout, ideal for families
Modern open kitchen overlooking the garden
Three full bedrooms
Practical cellar space
Central location in Dilbeek, close to stores, schools and public transport
In short, this home offers everything you need for comfortable living in a quiet, yet easily accessible area. Don't hesitate and schedule your visit today!
More info: [email protected]
| Construction year | 1959 |
|---|---|
| Building condition | Just renovated |
| Street frontage width | 7 m |
| Number of frontages | 3 |
| Covered parking spaces | 1 |
| Outdoor parking spaces | 2 |
| Surroundings type | Living area (residential, urban or rural) |
| Asbestos certificate is available | Yes |
| Living area | 150 square meters |
|---|---|
| Living room surface | 41 square meters |
| Kitchen type | Installed |
| Kitchen surface | 11 square meters |
| Bedrooms | 3 |
| Bedroom 1 surface | 22 square meters |
| Bedroom 2 surface | 10 square meters |
| Bedroom 3 surface | 12 square meters |
| Bathrooms | 1 |
| Toilets | 2 |
| Basement surface | 35 square meters |
| Furnished | No |
| Surface of the plot | 341 square meters |
|---|---|
| Width of the lot on the street | meters |
| Gas, water & electricity | Yes |
| Garden surface | 250 square meters |
| Terrace surface | 30 square meters |
| Primary energy consumption | 496 kilowatt hour per square meters |
|---|---|
| Energy class | E |
| This building is subject to a renovation obligation | Yes |
| Reference number of the EPC report | 20241206-0003467989-RES-1 |
| CO₂ emission | Not specified |
| Yearly theoretical total energy consumption | Not specified |
| Inspection report of the electrical installation | Not specified |
| Conformity certification for fuel tanks | Not specified |
| Heating type | Gas |
| Planning permission obtained | Yes |
|---|---|
| Total ground floor buildable | 112 square meters |
| Subdivision permit | Yes |
| Possible priority purchase right | Yes |
| Proceedings for breach of planning regulations | No |
| Flood zone type | Non flood zone |
|
P-score
|
A |
|
G-score
|
A |
| Latest land use designation | Living area (residential, urban or rural) |
Asked price excluding notary fees (excluding eventual registration fees)
| Price | 585000 € |
|---|---|
| Cadastral income | 1507 € |
| Tenement building | No |
|
|
|
Accenta (IPI 501370)
| Address |
Brusselbaan 110
1790 - Affligem |
|---|---|
| Website |
|
| External reference | 6378091 |

