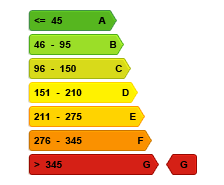Overview
Description
Dieweg: magnificent house with 4 facades, 5 beds, land 10a35
Magnificent house of character, ideally located in Uccle, in the residential area of Dieweg, between Saint Job, Calevoet and the observatory, close to the French high school, public transport and numerous shops.
Embellished with a very beautiful plot of +/- 10a35 facing south-west, this very bright house, completely revisited by an architect from Renon, offers very pleasant spaces and will satisfy a family wishing to live at the gates of the capital, while benefiting from a green environment.
It has a gross surface area of +/-320 m² including +/-250 m² of living space and
consists of five bedrooms as well as several other multipurpose rooms, several cellars and a garage.
The house is composed as follows:
Ground:
–Entrance hall with WC
–Large room for office or TV room +/- 28 m²
–Living room +/- 45 m²,
–Dining room +/- 10 m²,
–Kitchen +/- 10 m².
1st:
–Night hall, +/- 15 m².
–Bathroom with wc +/- 6 m²
-3 bedrooms of +/- 18 m², +/- 18 m² and +/- 16 m², one of which is adjoining a bathroom with toilet +/- 5 m²
-Veranda accessible by two bedrooms
-Office or reading corner +/- 6 m²
2nd:
– Night hall
–Bathroom with toilet
–Two attic bedrooms, one of which has a large bay window and a magnificent view
–A third attic room
Basement :
-Different rooms including wine cellar, shed, laundry room, boiler room, toilet, for a total of +/-55 m²
-Garage +/-16 m²
| Available date | September 20 2024 - 12:00 AM |
|---|---|
| Neighbourhood or locality | Dieweg |
| Construction year | 1922 |
| Number of floors | 2 |
| Building condition | Good |
| Street frontage width | 12 m |
| Number of frontages | 4 |
| Covered parking spaces | 1 |
| Outdoor parking spaces | 2 |
| Surroundings type | Living area (residential, urban or rural) |
| Asbestos certificate is available | Not specified |
| Living area | 250 square meters |
|---|---|
| Living room surface | 40 square meters |
| Dining room surface | 10 square meters |
| How many fireplaces? | 1 |
| Kitchen type | Installed |
| Kitchen surface | 10 square meters |
| Bedrooms | 5 |
| Bedroom 1 surface | 18 square meters |
| Bedroom 2 surface | 18 square meters |
| Bedroom 3 surface | 16 square meters |
| Bedroom 4 surface | 14 square meters |
| Bedroom 5 surface | 10 square meters |
| Dressing room | No |
| Bathrooms | 3 |
| Toilets | 5 |
| Laundry room | Yes |
| Office surface | 28 square meters |
| Office | Yes |
| Professional space surface | 28 square meters |
| Professional space | Yes |
| Basement surface | 55 square meters |
| Armored door | No |
| Surface of the plot | 1035 square meters |
|---|---|
| Land is facing street | Yes |
| Wooded land | No |
| Plot at rear | No |
| Flat land | No |
| Width of the lot on the street | meters |
| Connection to sewer network | Connected |
| Gas, water & electricity | Yes |
| Garden surface | 750 square meters |
| Garden orientation | South West |
| Terrace surface | 15 square meters |
| Terrace orientation | South West |
| Caretaker | No |
|---|---|
| Elevator | No |
| Accessible for disabled people | No |
| Intercom | No |
| Secure access / alarm | Yes |
| Armored door | No |
| Air conditioning | No |
| TV cable | No |
| Visio phone | No |
| Jacuzzi | No |
| Sauna | No |
| Swimming pool | No |
| Internet | Yes |
| Primary energy consumption | 418 kilowatt hour per square meters |
|---|---|
| Energy class | G |
| Reference number of the EPC report | 202405280000680506-01-9 |
| CO₂ emission | Not specified |
| Yearly theoretical total energy consumption | Not specified |
| Inspection report of the electrical installation | Not specified |
| Conformity certification for fuel tanks | Not specified |
| Heating type | Gas |
| Heat pump | No |
| Photovoltaic solar panels | No |
| Thermic solar panels | No |
| Common water heater | No |
| Double glazing | No |
| Planning permission obtained | Yes |
|---|---|
| Type of building | House |
| Total ground floor buildable | 163 square meters |
| Subdivision permit | Yes |
| Flood zone type | Non flood zone |
| Latest land use designation | Living area (residential, urban or rural) |
Asked price excluding VAT and excl. notary fees (excluding eventual registration fees)
| Cadastral income | 2955 € |
|---|---|
| Tenement building | No |
|
|
|
IMMO TK (IPI 514678)
| Address |
Avenue Paul de Lorraine 22
1410 - Waterloo |
|---|---|
| Agent's name | Immo TK |
| [email protected] | |
| Phone number | +32477666387 |
| External reference | 1180 - Papenkasteel 19 |

